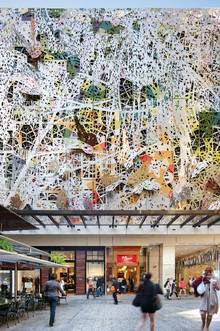 This summer, Marseille opened Muceta(Museum of European and Mediterranean Civilisations) – a new cultural centerpiece to celebrate the city becoming the European Capital of Culture. At 26,000 sq m, and constructed from nearly a million pieces, this is one the most ambitious museums that France has built (and this is a country that has its fair share of them) and what hits you immediately about this serious bit of building is the sheer lighthearted joy of the exterior.
This summer, Marseille opened Muceta(Museum of European and Mediterranean Civilisations) – a new cultural centerpiece to celebrate the city becoming the European Capital of Culture. At 26,000 sq m, and constructed from nearly a million pieces, this is one the most ambitious museums that France has built (and this is a country that has its fair share of them) and what hits you immediately about this serious bit of building is the sheer lighthearted joy of the exterior.lunes, 9 de noviembre de 2015
THE RETURN OF THE ORNAMENTATION
Article by:
Posted in the diary. The Telegraph
“Ornament” declared the influential architect Adolf Loos in 1913, “is a crime”. For much of the past century, leading architects seem to have slavishly stuck to the opinion outlined in the Austrian’s revolutionary essay Ornament and Crime.
Architectural frills, he argued, slowed down the onward march of modern society, distracting us from the ultimate aim of usefulness. It was an idea that Le Corbusier later took up with his famous statement that the house is “a machine for living in”. Form, the modernists proclaimed, must follow function.
It’s now one hundred years since Loos uttered his tyrannical statement and it seems that architects are only now gaining the courage to crawl out from the under their (functionalist) rocks and begin to explore, once more, the frivolous joys of ornament.
 This summer, Marseille opened Muceta(Museum of European and Mediterranean Civilisations) – a new cultural centerpiece to celebrate the city becoming the European Capital of Culture. At 26,000 sq m, and constructed from nearly a million pieces, this is one the most ambitious museums that France has built (and this is a country that has its fair share of them) and what hits you immediately about this serious bit of building is the sheer lighthearted joy of the exterior.
This summer, Marseille opened Muceta(Museum of European and Mediterranean Civilisations) – a new cultural centerpiece to celebrate the city becoming the European Capital of Culture. At 26,000 sq m, and constructed from nearly a million pieces, this is one the most ambitious museums that France has built (and this is a country that has its fair share of them) and what hits you immediately about this serious bit of building is the sheer lighthearted joy of the exterior.
The building, designed by Rudy Ricciotti – an Algerian-born French architect – is patterned, or should we say ornamented, from top to bottom and all the way round. Concrete has been formed to create a delicate veil around the building’s perimeter, shading its interior walkways and exhibition spaces from the unforgiving Mediterranean sun.
Studi 505's Wintergarden shopping centre facade, Brisbane, Australia
This seemingly lightweight, almost lace-like, façade is juxtaposed with a solid, arrow-straight concrete walkway that connects the top floor with the Vieux Port over the water. From afar the façade creates a beautiful dappled effect that makes the building melt it into the surrounding cityscape from one viewpoint or dissolve into the shimmering sea from another.
Adjaye Associates’ Moscow School of Management is an example of a simple form with surface patterning – it has one block-faced with a herringbone patchwork of glass and coloured panels, while the other three are monochrome. Studio 505’s 2012 façade for the Wintergarden shopping mall in Brisbane is a surface composition communicating the rich diversity of nature through an all-over mural printed on metal panels with oversized 3D metal butterflies pinned to the surface, as if by a giant lepidopterist.
More integrated patterning – where the actual construction materials of the building form the pattern – are becoming increasingly prevalent. Playing with glazing can be seen in Henning Larsen Architects’ 2011 Harpa Concert and Conference Centre in Reykjavik – this uses innovative large glass blocks fitted together to the effect of a crystalised rock wall. The new Kanazawa Umimirai Library designed by Kazumi Kudo and Hiroshi/ Coelacanth K+H Architectshas tiny circular glass blocks inserted into the façade in a decorative grid pattern. At the COFCO Tianjin Showroom by L+A Design Group, similar glass blocks are lit up between the two glazed surfaces with LED lighting.
But this is not just happening with glazing. At the Lanxi Curtilage building in Chengdu, China, Archi Union Architects created a topography on its façade by undulating the depth its blue bricks. And in Mexico City, for its Tori Tori Restaurant, Rojkind Arquitectos and ESRAWE Studio have crossed the building with a diamond lattice. At Ravensbourne College in London, Foreign Office Architects tiled the façade in white, black and brown to make a decorative pattern.
Architecture as a decorative art is being revived as these rather clever, and beautiful, combinations of fashion and function show. Whilst it’s far too early to say that the century-old rules of modern architecture are under serious threat, they are at least, (and at last) being relaxed.
Ravensbourne College of Design, London by Foreign
Office MuCEM, Marseille by Rudy RicciottiArchitects
Suscribirse a:
Enviar comentarios (Atom)



No hay comentarios:
Publicar un comentario